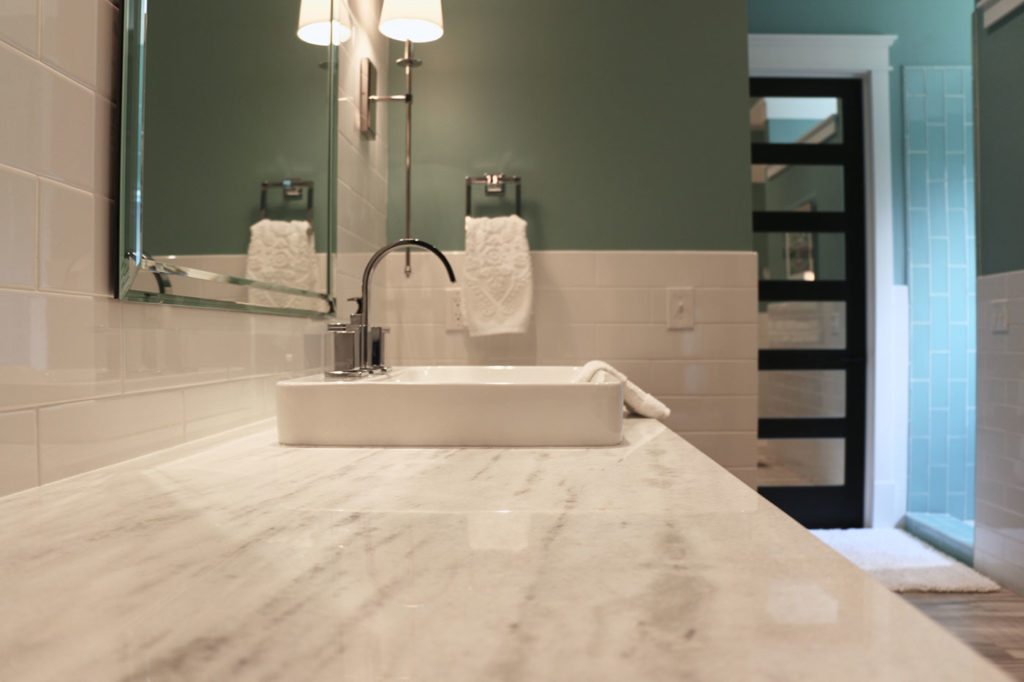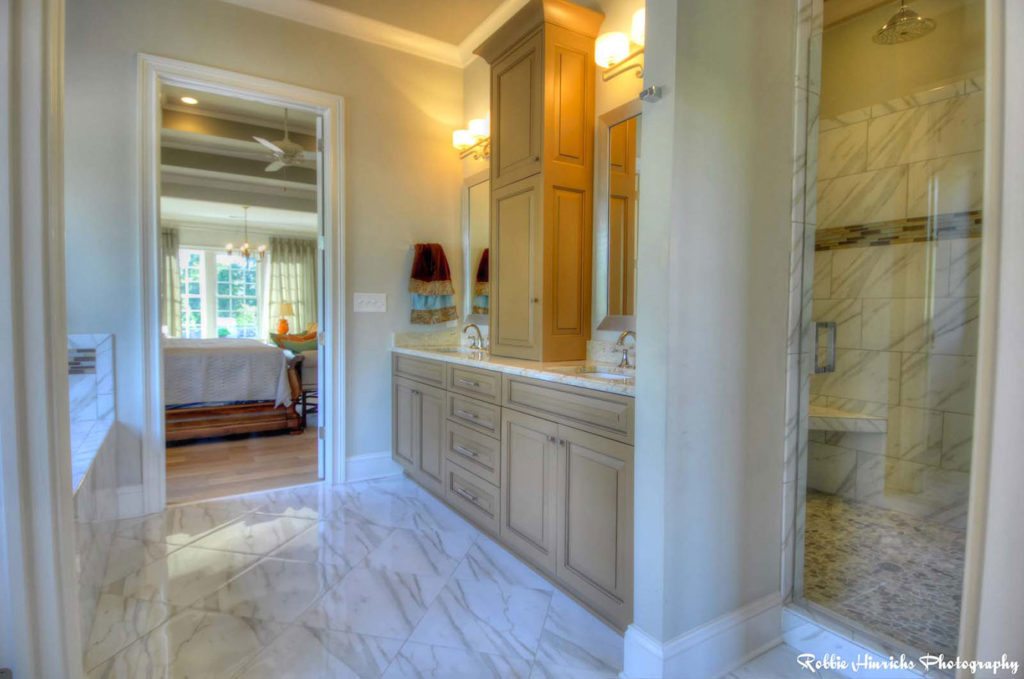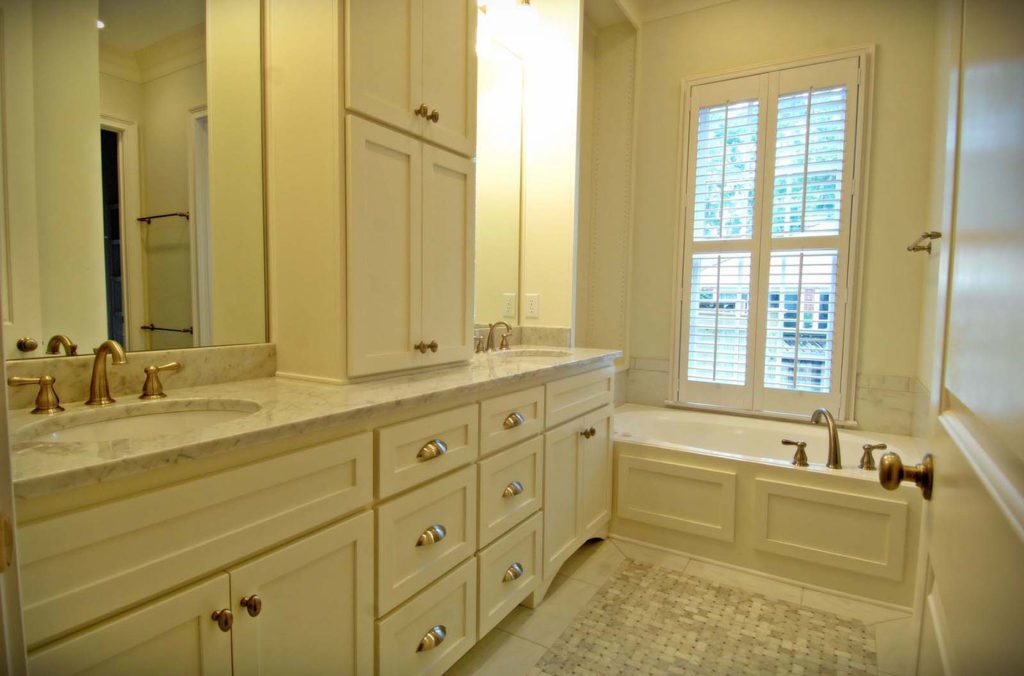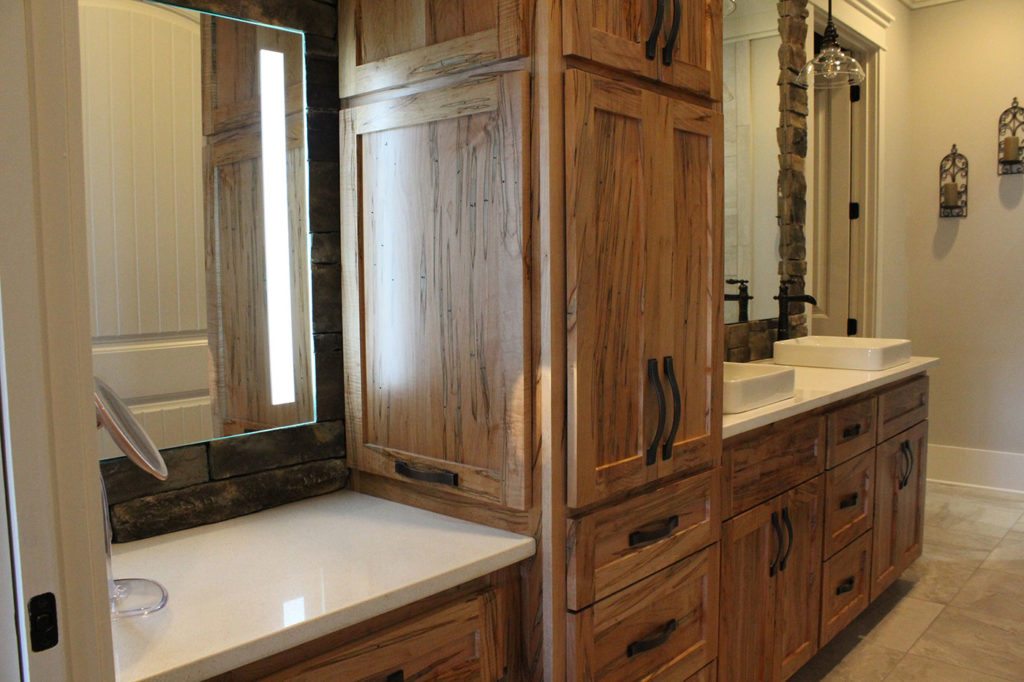The Advantages of Split Master Bathrooms
April 26, 2018
My grandmother used to say what saved her marriage was having separate bathrooms in her master suite. His space/her space meant separate room for dressing, not having to share counter space or sinks, and the best for last: not having to share the toilet. Hallelujah!
Two separate bathrooms in a master bedroom are quite a luxury, but Dunbar Builders builds master bathrooms where each person gets his or her own space within the master bath, unless of course you’d like two separate bathrooms - we’ll build that too. And if you can't do either, we've got great ideas on how to give everyone breathing room.
Two Separate Vanities in the Master Bathroom
If building two separate spaces or bathrooms isn't in the budget, how can a master bath be signed so that a couple quit jockeying for elbow room in a master bathroom?
Dunbar Builders can configure the layout so that at a minimum, more space is provided for a couple through having separate vanities. Designating separate vanities is a game changer! Women have more room to style their hair, lay out jewelry, beauty products, and apply makeup. In a master bath, there’s nothing like the gift of counter space for women to spread their products out (you know how all our things tend to expand horizontally). Men end up with their own zone to shave, and well - do whatever it is they do to get ready.
Ultimately for men, having a separate vanity means they don’t get kicked out of the bathroom, which saves them time, and keeps them from jockeying for space! Separate vanities in a master bath provide a both a functional and efficient layout for busy couples.
When you can have two separate zones in the master bathroom
Dunbar Builders has designed master bathrooms so that each person gets his or her own space, where everything is separate except for the shower. Talk about saving a marriage! Designating separate vanities is a game changer, but designating separate his-and-her zones altogether within the master bath is hitting the motherlode! Dunbar Builders has configured bathrooms so that not only are the vanities separate, but the closet and dressing areas are separate as well. Carving out space for separate closets is a detail we at Dunbar Builders love to include in our floor plans. We also design master bath footprints where the wife’s zone has a tub placed close to her vanity, and the husband’s zone has a shower placed close to his vanity. One can dream…
We know how to configure space to give everyone room to move
If homeowners don’t have the luxury of including completely separate his-and-her bathrooms or zones in their master bath plans, they need not fret. Dunbar Builders can prevent a couple from feeling boxed-in and finding themselves elbow to elbow at a vanity by designating separate sinks or vanities within their master bath. This layout is functional, efficient, and like my grandmother said, it just might help to keep the peace in a marriage!
















