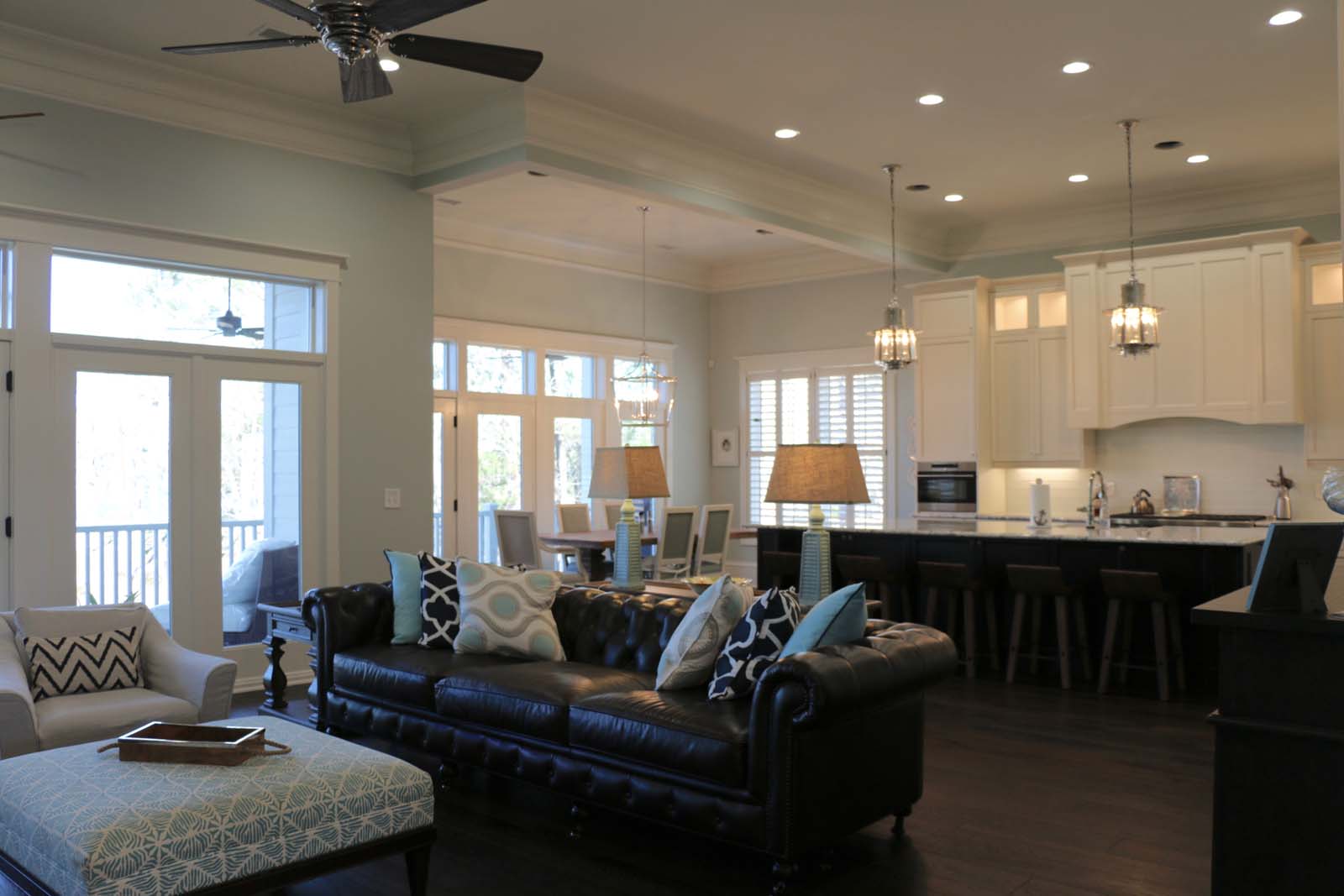Are We Seeing the Decline of the Formal Living Room?
February 14, 2018

Remember the days of “take your shoes off in the living room, and don’t put your feet on the nice furniture?” You might even recall a plastic covering on your grandma's chintz sofa reminding you that the living room, and its contents, was a “special room.” Fast forward to the days of our parents - the living room became the room we rarely spent time in, the room reserved for family meetings, or perhaps book club. Presently, if a formal living room exists in a home, homeowners often show it to their guests and say, “this is our living room; we are never in here.” This brings us to a highly relevant topic in home construction: are we seeing the decline of the formal living room?
Rarely does a living room make the cut
Dunbar Builders has many clients who ask us to build their home without a formal living room, and you have probably already noticed this room seems to be on the decline in most homes, especially in new construction. Dunbar Builders always ask our clients the top things they want in a home, and rarely does a living room make the cut. Why, you ask?
The homes we build are often centered around the concept of an open layout, and larger rooms instead of smaller, choppy rooms. With the passing of time, design tastes have changed, and with them, out went the formal living room. Open concepts provide a more practical layout for families, which is why Dunbar Builders often excludes this room from our plans altogether.
Inviting people into the heart of the home
Gone are the days of formal entertaining in the living room. We simply don’t have the time, nor do we have the desire. Instead of inviting guests into the special, delicate, formal, reserved-for-special-occasions room, we invite them into the heart of our home, the kitchen and the family room.
The rise of the home office
Asking for a home office to be incorporated into the plans is a top request we get at Dunbar Builders. With the continued growth of technology and the move toward global and vertical markets, more and more of our clients are working from home, and therefore need a functional home office, not a living room that’s never used. Not only is the amount space in a home important, but how the space will be used has become increasingly more important!
Open concept floor plans
Some homeowners have also requested Dunbar Builders exclude formal dining rooms from the building plans. Instead they opt for a larger kitchen, with built-in banquettes backed with lots of pillows, where family and friends can comfortably gather around a large table. Building a large sized kitchen by removing the common wall between the kitchen and the dining room has changed the way we gather for meals, the way we interact with one another. Guests tend to linger longer when a room says “come in, relax, stay a while.”
Dunbar Builders loves creating homes with larger and more functional rooms, often found in open concept plans. We understand the need to make space productive this day and age. Dunbar Builders understands that how you want to use the space, and how you want it to feel is just as important, if not more important, than the quantity of space. Are we chronicling the decline of the formal living room? Yes, perhaps we are. But don’t fret! If you feel stuck with a living room you never use, take that room, make it productive, make it functional by turning it into -
- a home office (have it wired for Wifi, throw in a desk and a desk chair)
- a playroom (install cubbies and hooks for kid gear and use baskets for corralling toys)
- a second family room (use comfortable furniture, install a flat screen above the fireplace or mantel, or drop your child’s video gaming equipment in there)
Voila! Your formal living room will no longer be dead space. It will become a space you use and enjoy. It will become a room you actually spend time in - the way it should be!












